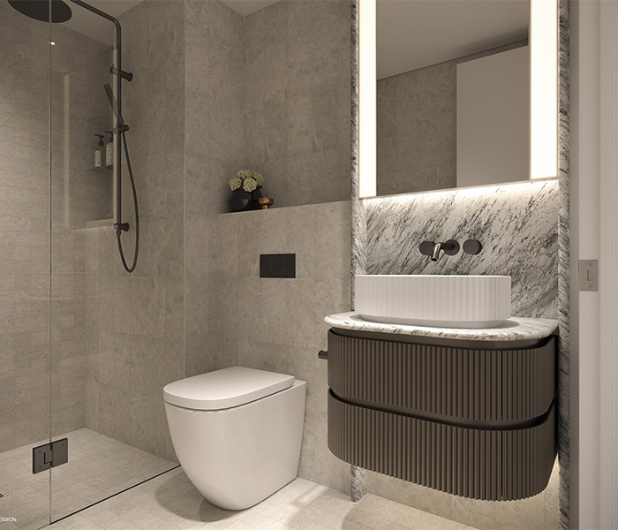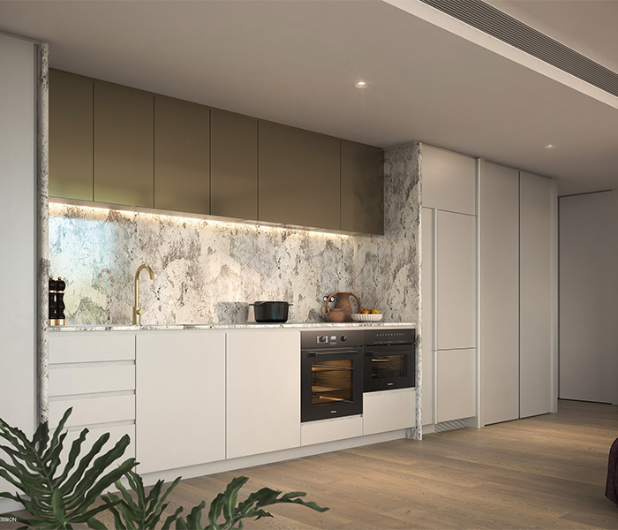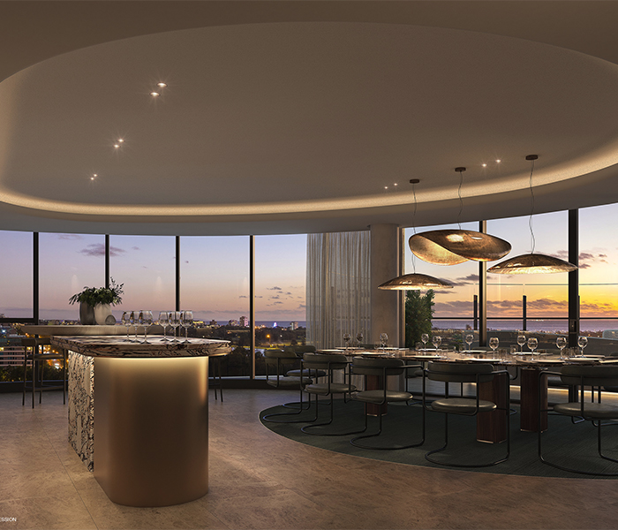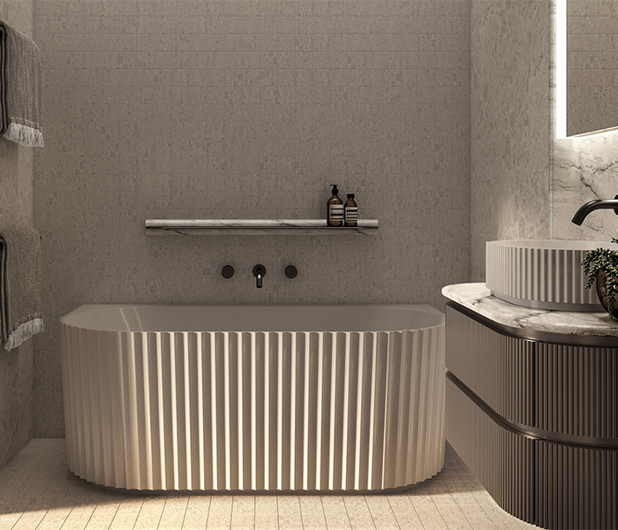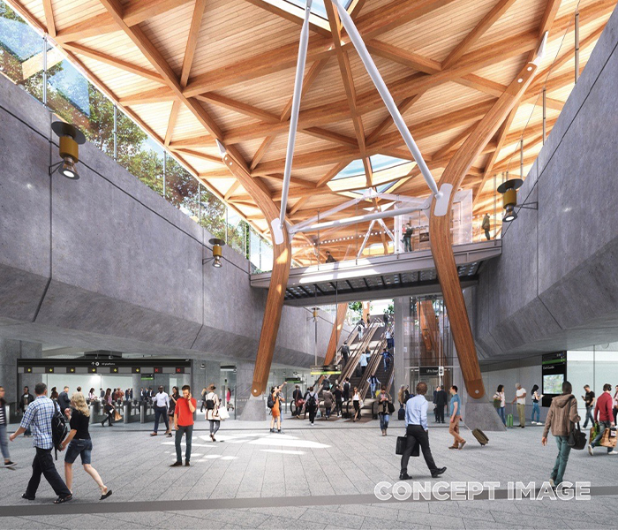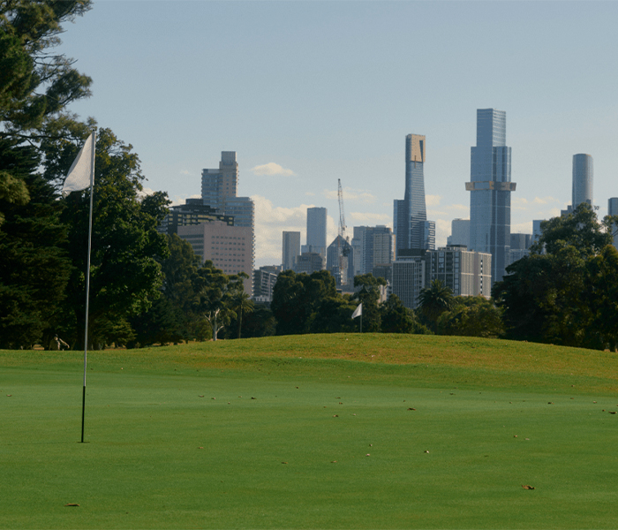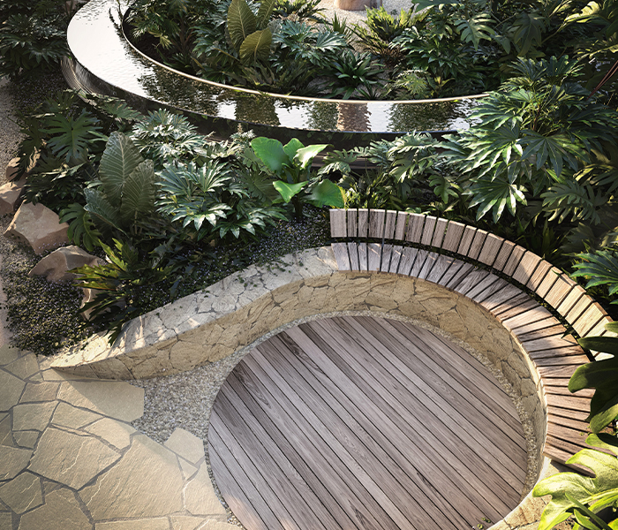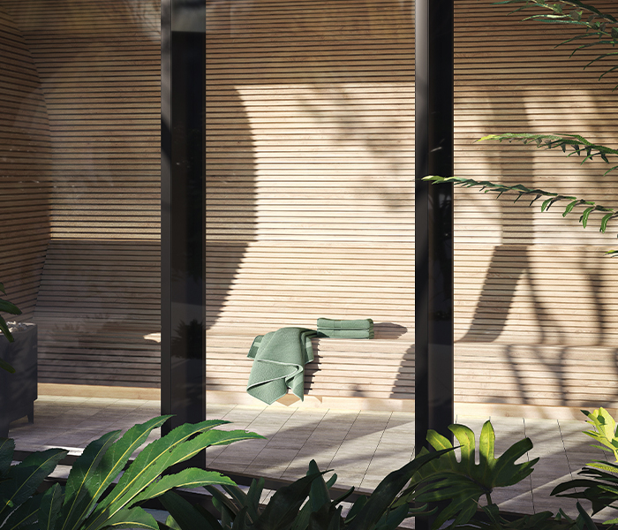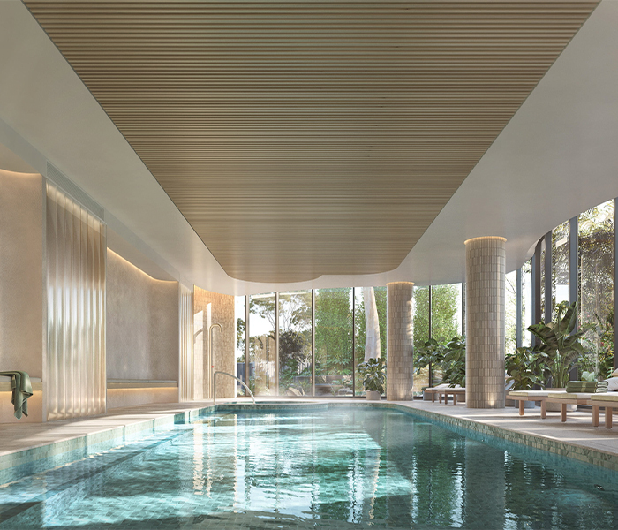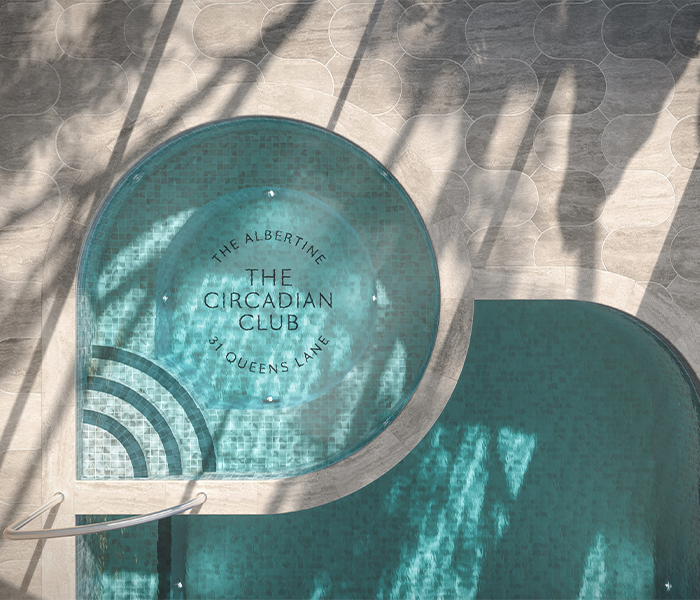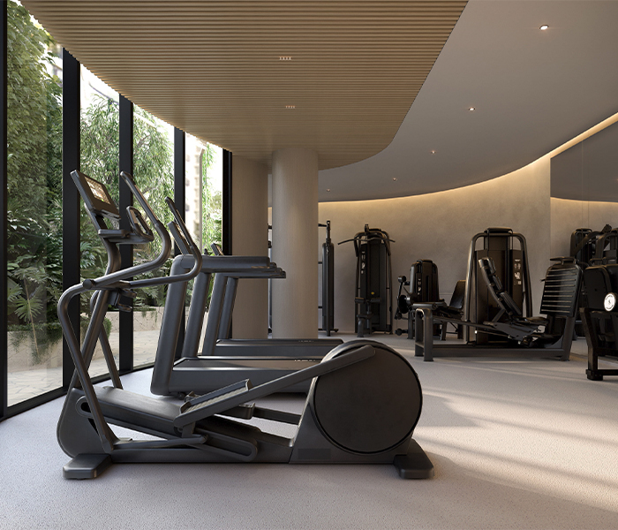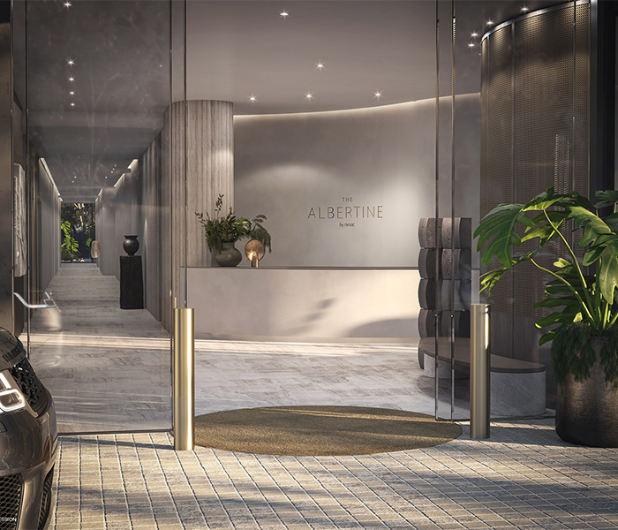The Albertine By Mirvac
ScrollDeveloper: Mirvac
A layered life of luxury
Introducing The Albertine, a sophisticated development on the edge of the Melbourne CBD, with 1, 2, 3 & 4 bedroom off-the-plan apartments now selling next to Albert Park. An ode to nature and beauty, energy and character The Albertine by Mirvac is a celebration of the layers that lend texture and deep meaning to life to create luxurious apartment living Designed with meticulous attention to detail, The Albertine offers residents elite health and wellness facilities, as well as proximity to the serene Albert Park Lake, making it ideal for those who appreciate a luxurious and balanced lifestyle. The Albertine is for those seeking a layered life of luxury.
-
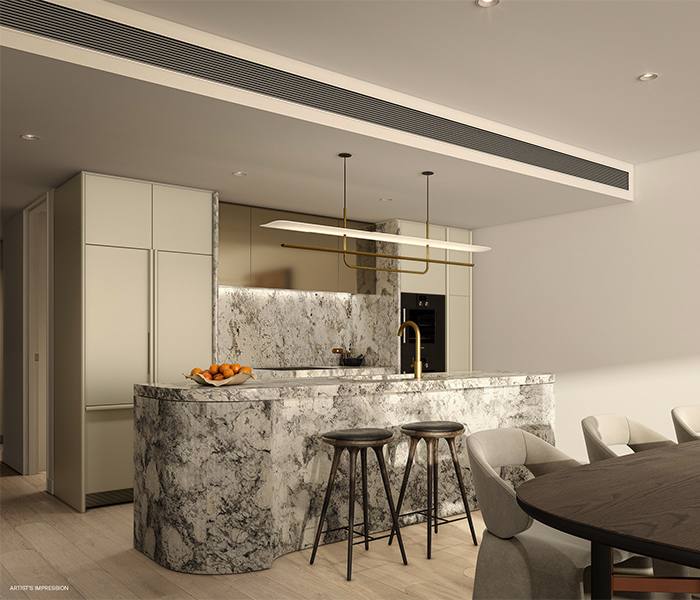
-
Inspired, Prestige and Cumulus Collection
Every detail exudes elegance, featuring premium-quality materials, fixtures, and finishes - the epitome of modern, timeless luxury.
An Address Where Life Is Lived Fully
This is the backdrop to life at The Albertine. An address that celebrates living fully, delivering everything you need to prioritise health, balance and happiness. A private dining room created exclusively for residents’ enjoyment, The Elysian Room and Terrace is where new memories are made with friends and neighbours over exquisite food and wine while taking in sparkling views over the best of Melbourne.
Find Your Own Rhythm
Apartment living at The Albertine is a true sanctuary; where health and wellness reign supreme. A suite of elite, wellbeing-focused amenities, known as The Circadian Club, exalts residences at The Albertine to new heights of desirability. Here, residents can enjoy the rejuvenating effects of The Circadian Club, with its beautiful pool, cutting-edge gym, yoga and Pilates studio, and sauna. Lending fresh layers to The Albertine’s atmosphere of calm and renewal, The Circadian Club is designed to sync with your rhythms.


